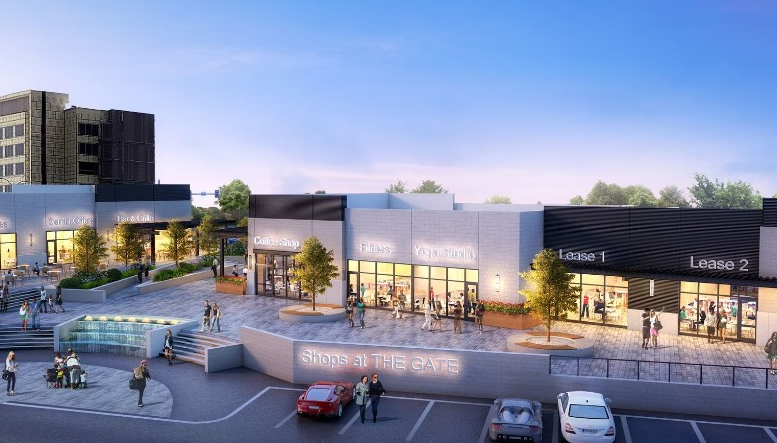This construction project aims to develop a spacious and modern retail space spanning approximately 35,000 square feet. The retail space will serve as a commercial hub for multiple vendors, offering a diverse range of products and services. The project will involve constructing a new building, ensuring compliance with safety regulations, and creating an attractive and functional environment for customers and tenants.
Project Objectives:
- Construct a 35,000-square-foot retail space that meets the needs of various vendors.
- Create an inviting and visually appealing environment to attract customers.
- Ensure compliance with building codes, safety regulations, and accessibility standards.
- Optimize the layout and design for customer flow and tenant requirements.
- Complete the project within the allocated budget and schedule.
Project: 35,000 Square Foot Retail
Location: Chicago
Labor: Union
Electrical $ Per SF: $25.56
Labor Hours Per SF: 0.21
Includes:
- Lighting & Controls (FBO IBEC)
- Panels & Transformers
- Wall & Floor Outlets
- Equipment Connections
- Fire Alarm – Roughin
- Tele Data – Roughin
- Security – Roughin
Excludes:
- Fire Alarm Wire & Devices
- Tele Data Wire & Devices


