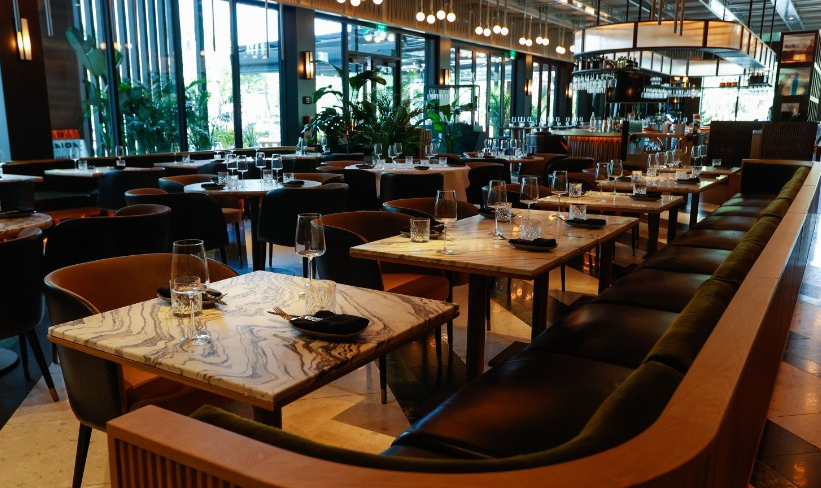This construction project aims to create a modern and inviting restaurant spanning approximately 15,000 square feet. The restaurant will feature multiple dining areas, a bar/lounge, kitchen facilities, restrooms, and administrative spaces. The project will involve constructing a new building, ensuring compliance with health and safety regulations, and providing an aesthetically pleasing and functional environment for guests and staff.
Project Objectives:
- Construct a 15,000 square foot restaurant building that meets design and operational requirements.
- Create an appealing and comfortable atmosphere for guests, enhancing their dining experience.
- Ensure compliance with health and safety regulations, including fire safety and accessibility standards.
- Develop a functional layout that optimizes workflow efficiency for kitchen and staff operations.
- Complete the project within the allocated budget and schedule.’
Project: 15,000 Square Foot Restaurant
Location: Cleveland
Labor: Union
Electrical $ Per SF: $47.47
Labor Hours Per SF: 0.29
Includes:
- Lighting & Controls (FBO IBEC)
- Panels & Transformers
- Wall & Floor Outlets
- Equipment Connections
- Fire Alarm – Roughin
- Tele Data – Roughin
- Security – Roughin
Excludes:
- Fire Alarm Wire & Devices
- Tele Data Wire & Devices
- Security / CCTV Wire & Devices


